This Mississippi Department of Archives and History marker for the Bernheimer Complex is located on Walnut Street (between Market Street and Farmer Street) in Port Gibson, Mississippi.
There are also Mississippi Department of Archives & History markers nearby for Claiborne County and the Battle of Port Gibson, as well as a Mississippi Blues Trail marker for the Rabbit Foot Minstrels.
The GPS Location of this marker is: N 31° 57.601′ W 90° 59.033′
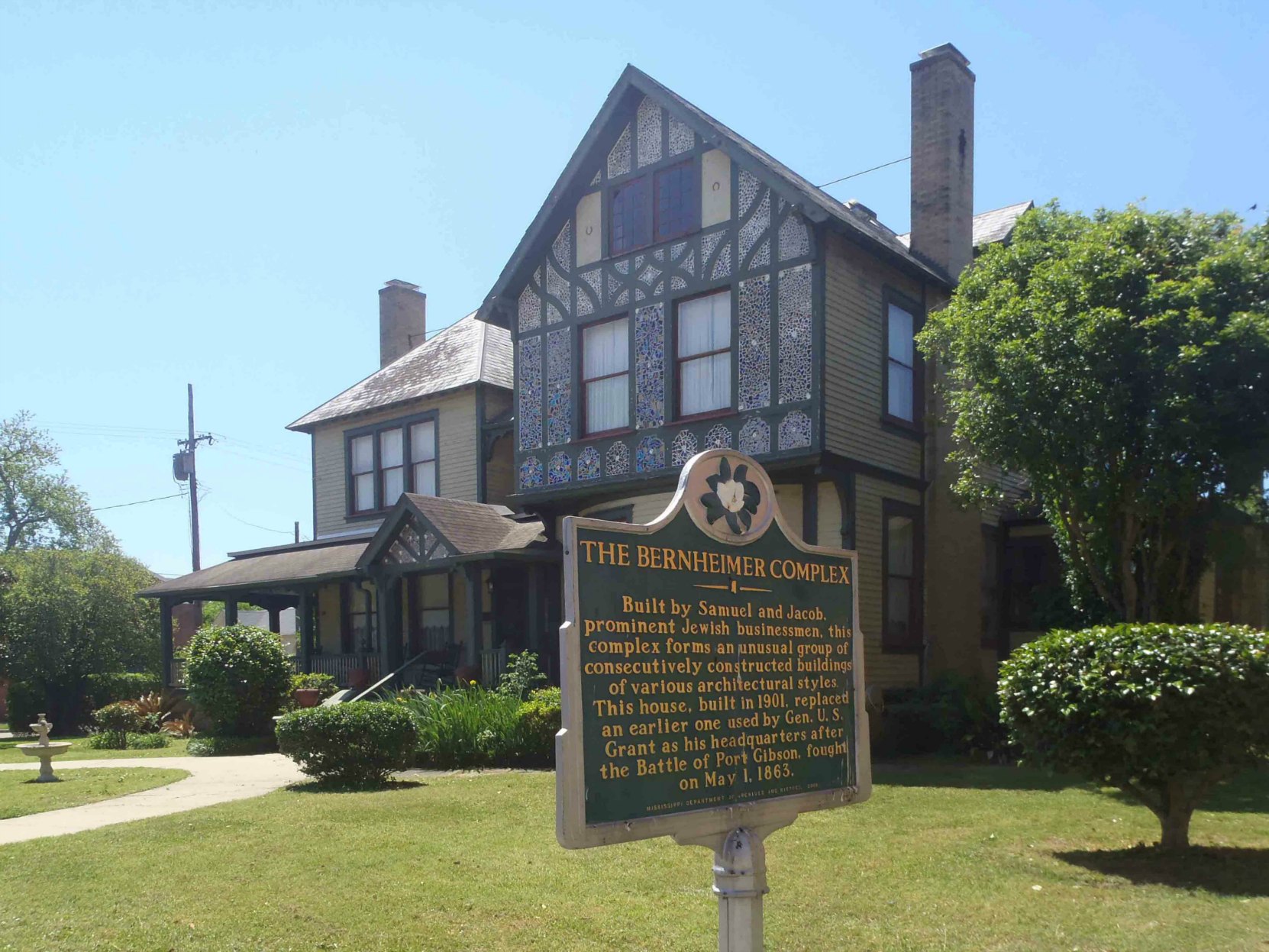
The marker reads:
“THE BERNHEIMER COMPLEX – Built by Samuel and Jacob, prominent Jewish businessmen, this complex forms and unusual group of consecutively constructed buildings of various architectural styles. This house, built in 1901, replaced an earlier one used by Gen. U.S. Grant as his headquarters after the Battle of Port Gibson, fought on May 1, 1863.”
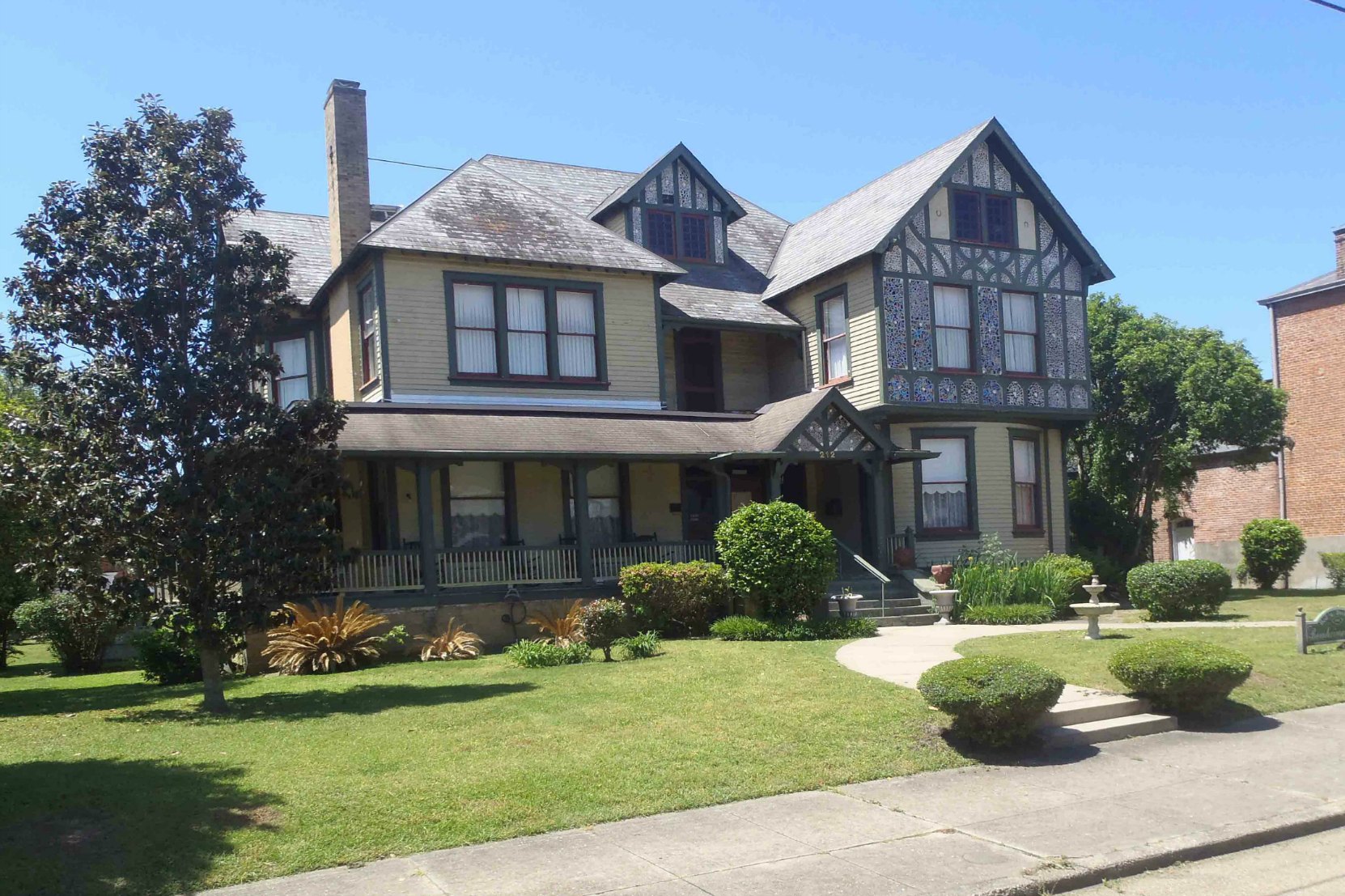
The Bernheimer Complex consists of the Bernheimer house, shown in the photo above, and several late 19th and early 20th century residential and commercial buildings, shown in the photos below.
The Bernheimer house, built in 1901 as the Bernheimer’s residence, is now a bed and breakfast called, appropriately enough, the Bernheimer House.
The small bungalow shown in the photo below is directly across Walnut street from the Bernheimer house.
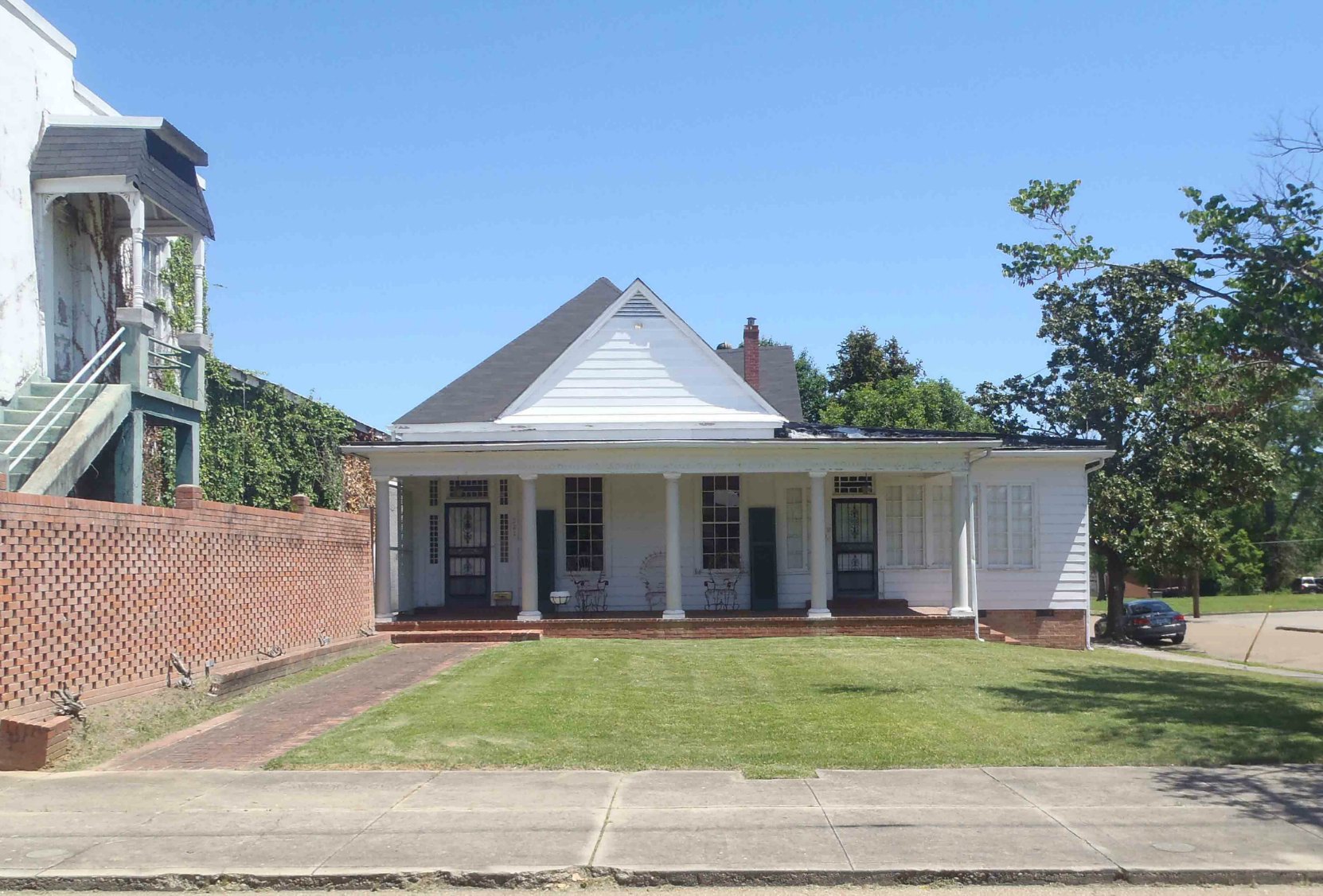
Here is a map showing the location of the Bernheimer Complex:
Apart from the Bernheimer house and the small bungalow directly across the street from it (see photo above), the Bernheimer Complex consists of commercial buildings, as shown in the photos below.
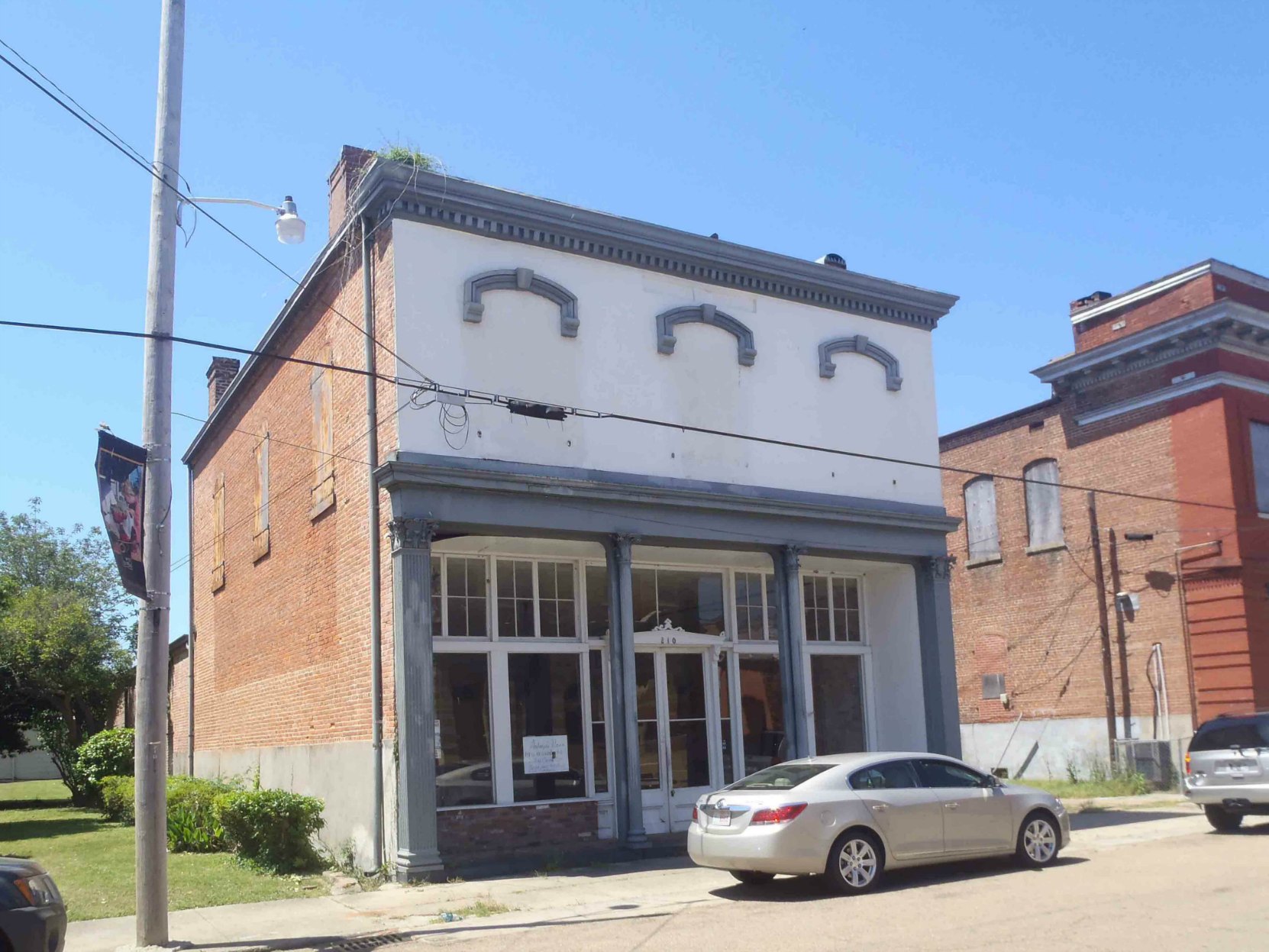
The building at 210 Walnut Street (see photo above) appears to have a been a commercial building dating from the 1890’s or earlier. The three windows which originally faced the street on the second storey have been bricked in but the decorative features above the three windows have been left in place, giving the appearance of three decorative features placed on the front of the building to no apparent purpose. There are decorative iron support columns flanking the main doorway and the street facing corners of the building. These are original and were a common feature of commercial buildings of this era. The iron support columns took the weight of the upper level structure, allowing the front wall at street level to be opened up to allow large display windows. These original display windows are still in place on this building, along with the cleristory windows above the doorway and the main display windows. The cleristory windows allowed more natural light into the main floor space, an important consideration in a north facing building like this one.
The adjacent building (see photo below) has the construction date, 1899, displayed above the front cornice of the building, a common practice in commercial buildings of the late 19th and early 20th centuries. Immediately below the date, but still above the cornice, is the word “ELLIS,” likely a reference to the building’s original owner or business occupant. The building’s original cornice is still intact, as are the original decorative iron support columns alongside the main street level entrance. It appears the original display windows and the cleristory windows above them are still intact.
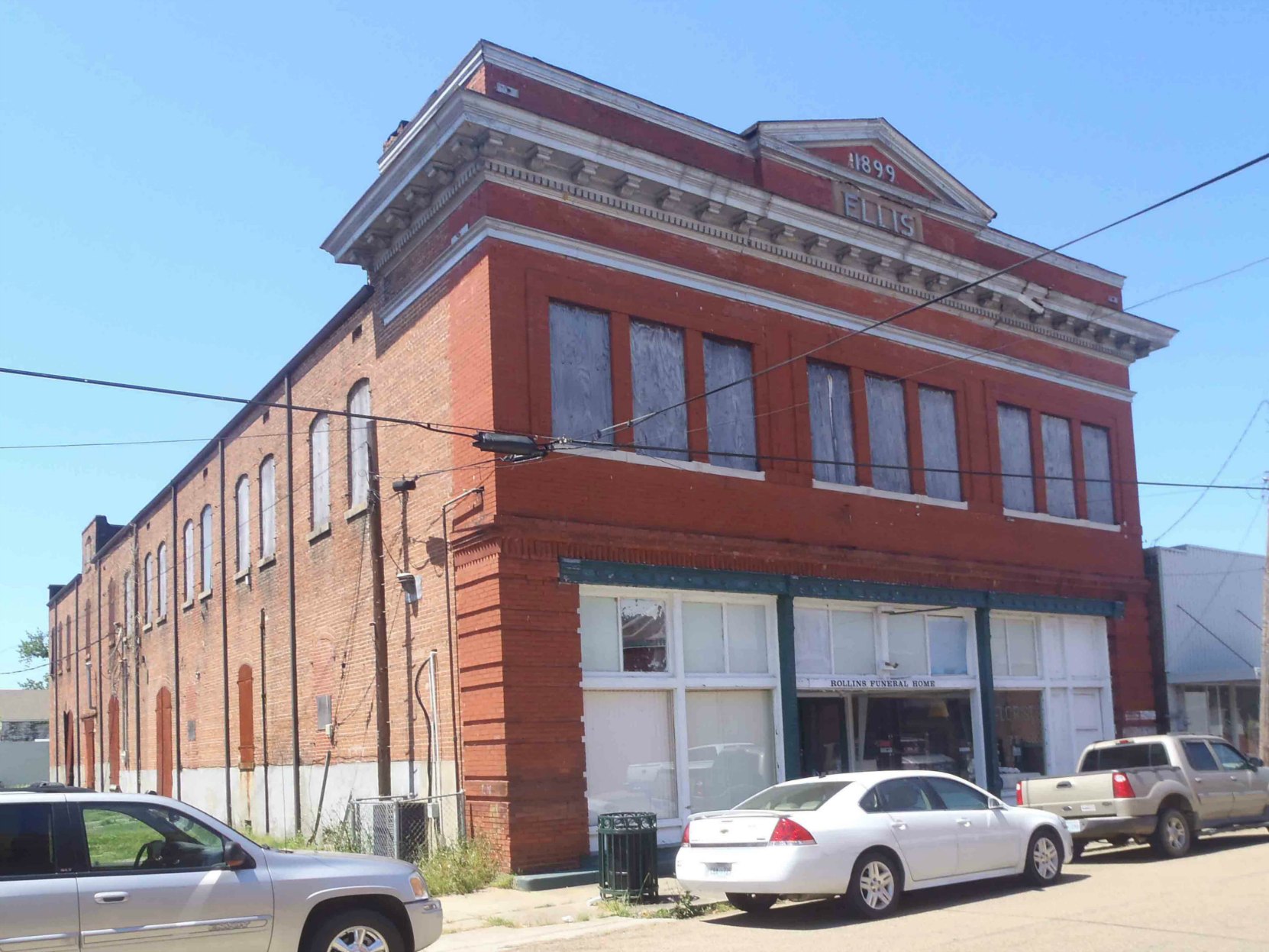
The nine windows facing the street on the second storey have been boarded up and the second storey of the building appeared unused at the time of our visit.
The photos below show the two buildings directly across Walnut Street from the two buildings shown in the photos above. One of these buildings is a two storey commercial structure, possibly with a residential apartment on the second storey, while the adjacent building is a single storey structure which could have been an office, a commercial building or possibly a residential property. We believe its original purpose was most likely a store or an office; the configuration of the front room adjacent to the street appears the be an office or shop display space.
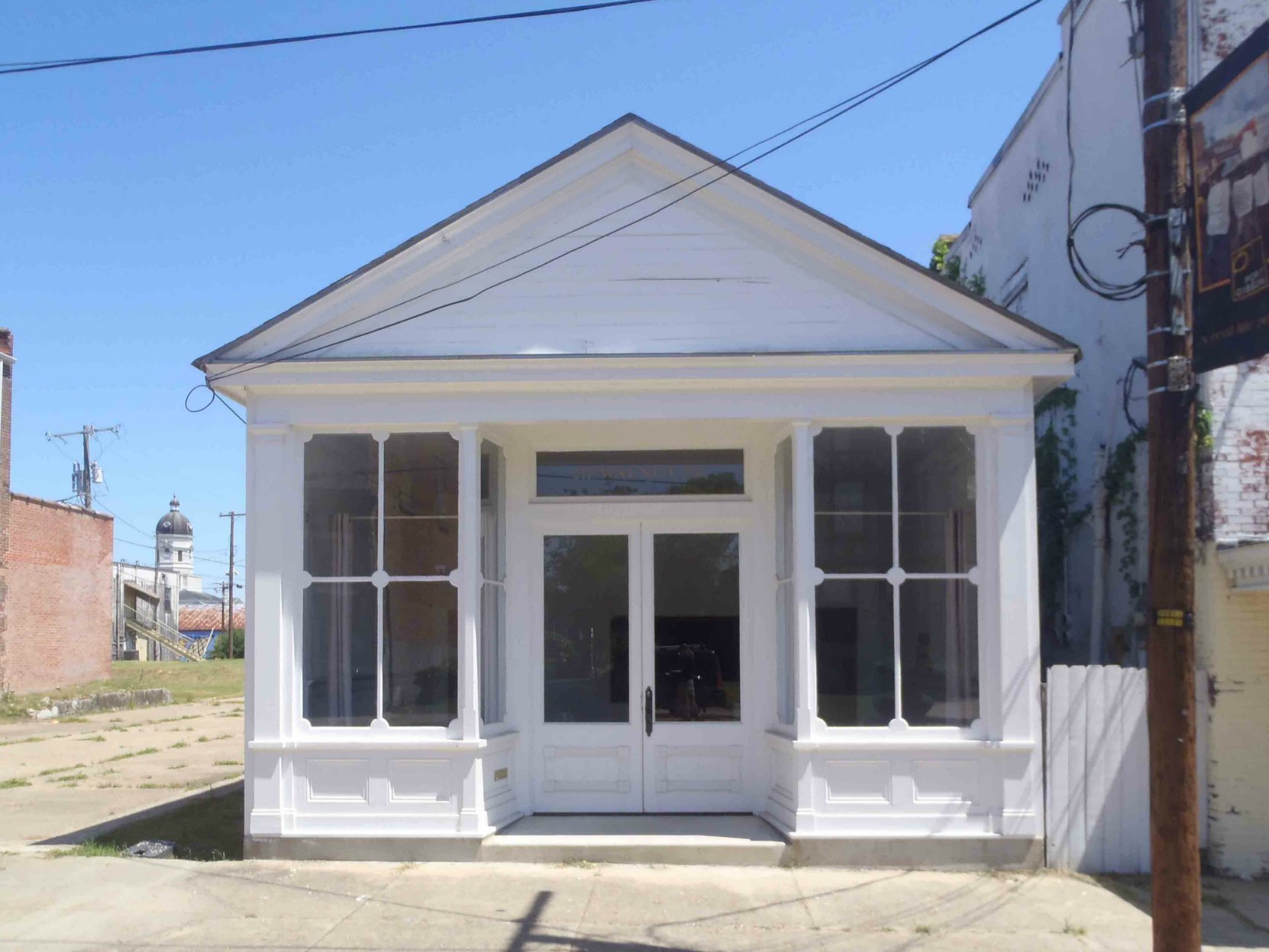
We found the next building in the Bernheimer Complex, the Mississippi National Bank building (see photos below), built in 1901, to be a very interesting structure, for both its architecture and its history.
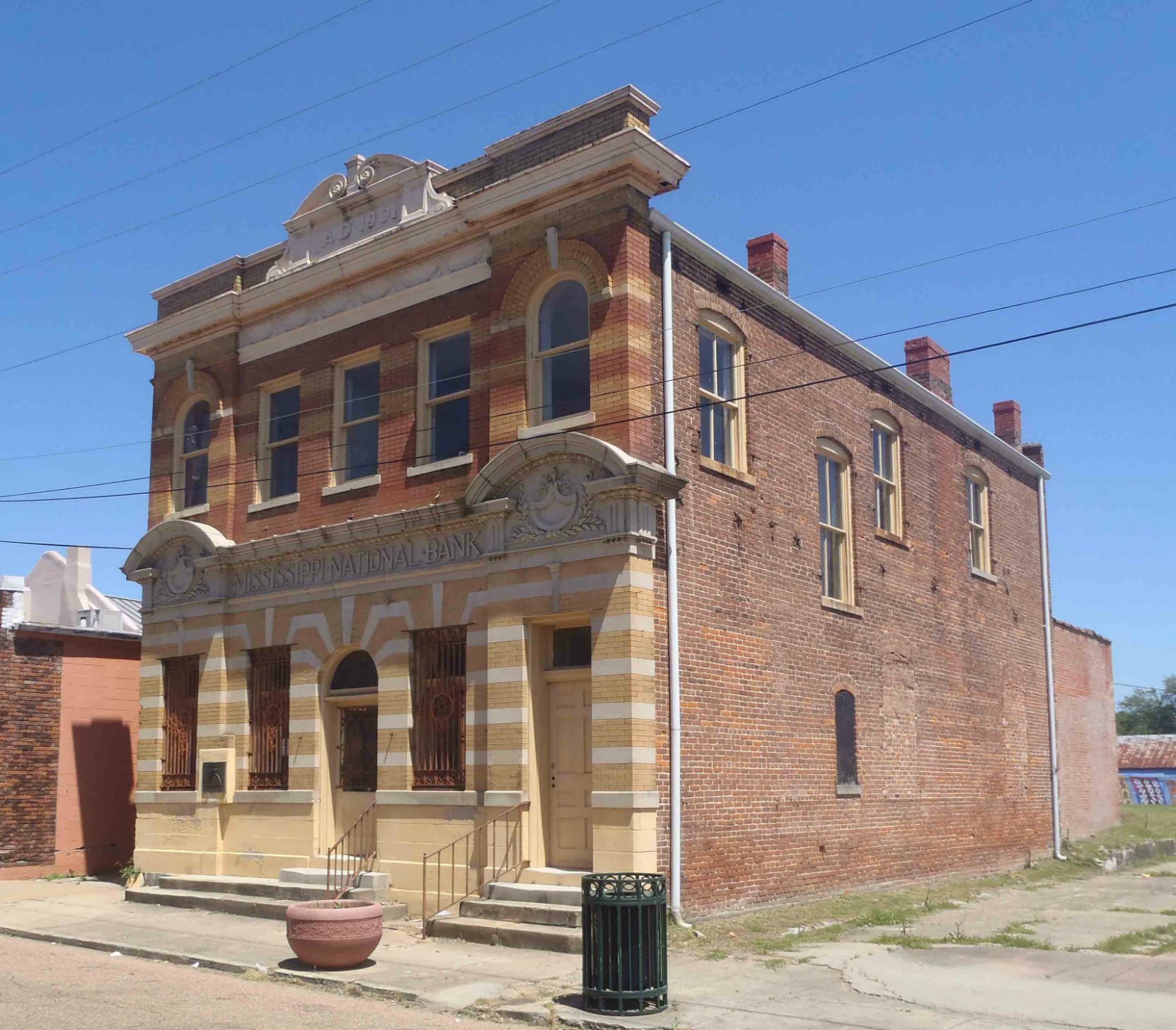
This building was used by the Mississippi National Bank; at least that is the name which appears on the front of the building. The bank’s full legal name was the Mississippi National Bank of Port Gibson, which was issued federal bank charter number 5715 in 1901. This bank held one of 66 charters issued to Mississippi banks allowing these banks to issue national currency notes and actually printed its own currency notes between 1901 and 1907; for more information on these notes, click here , here, here and here.
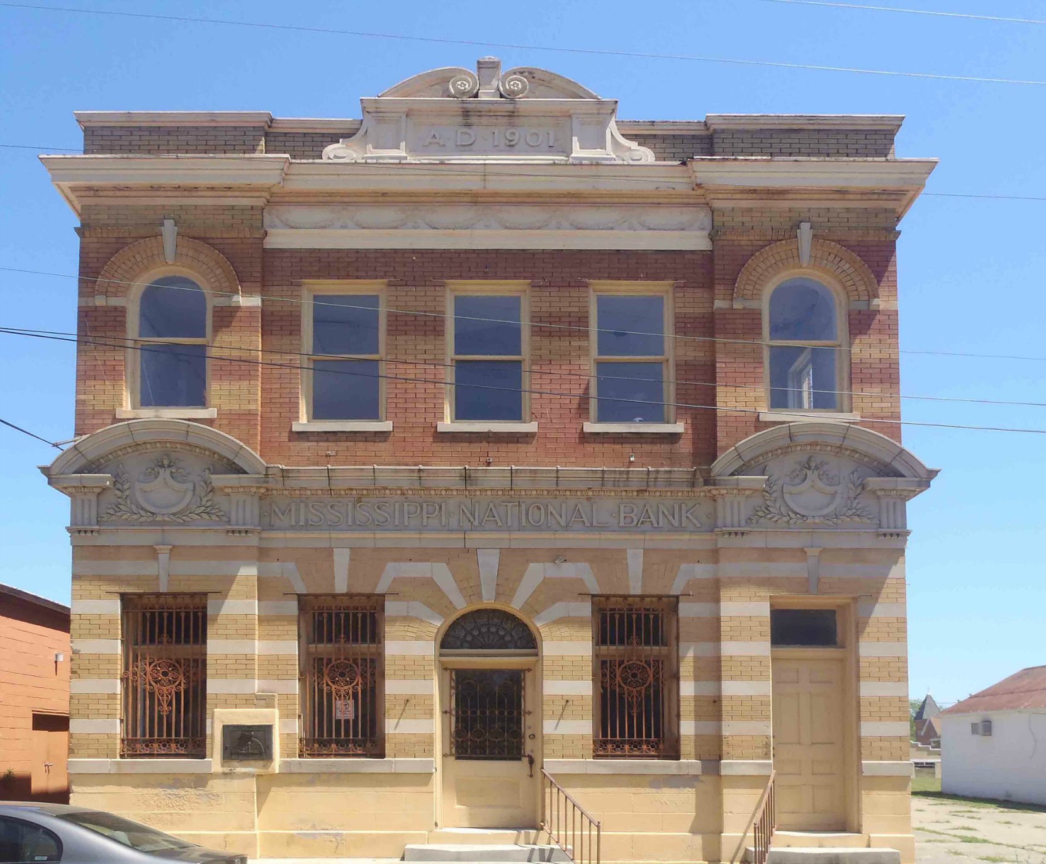
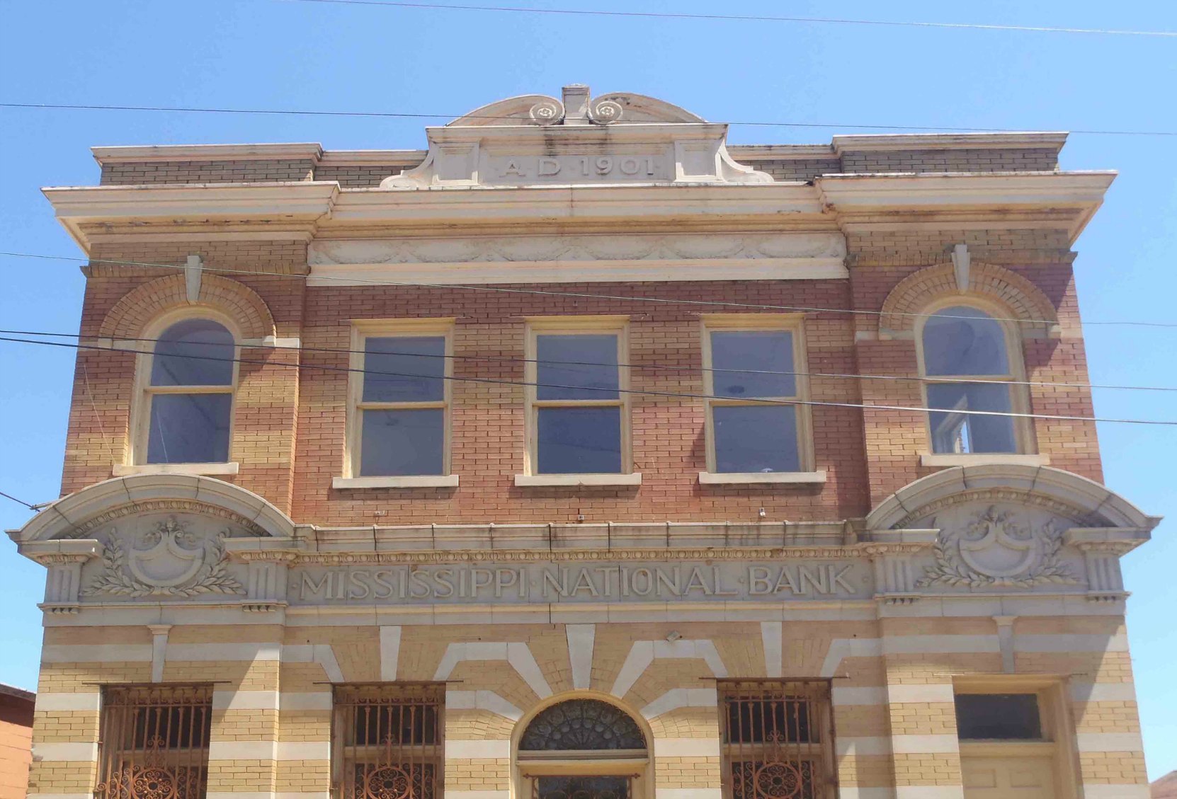
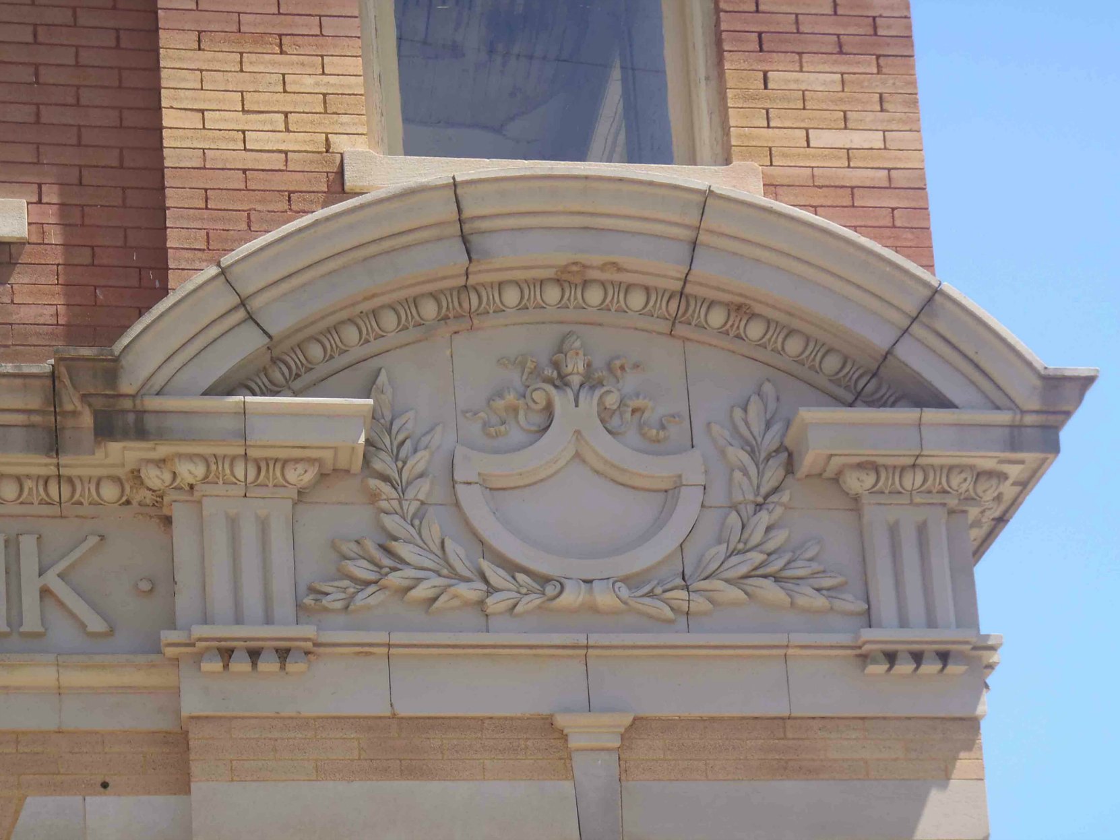
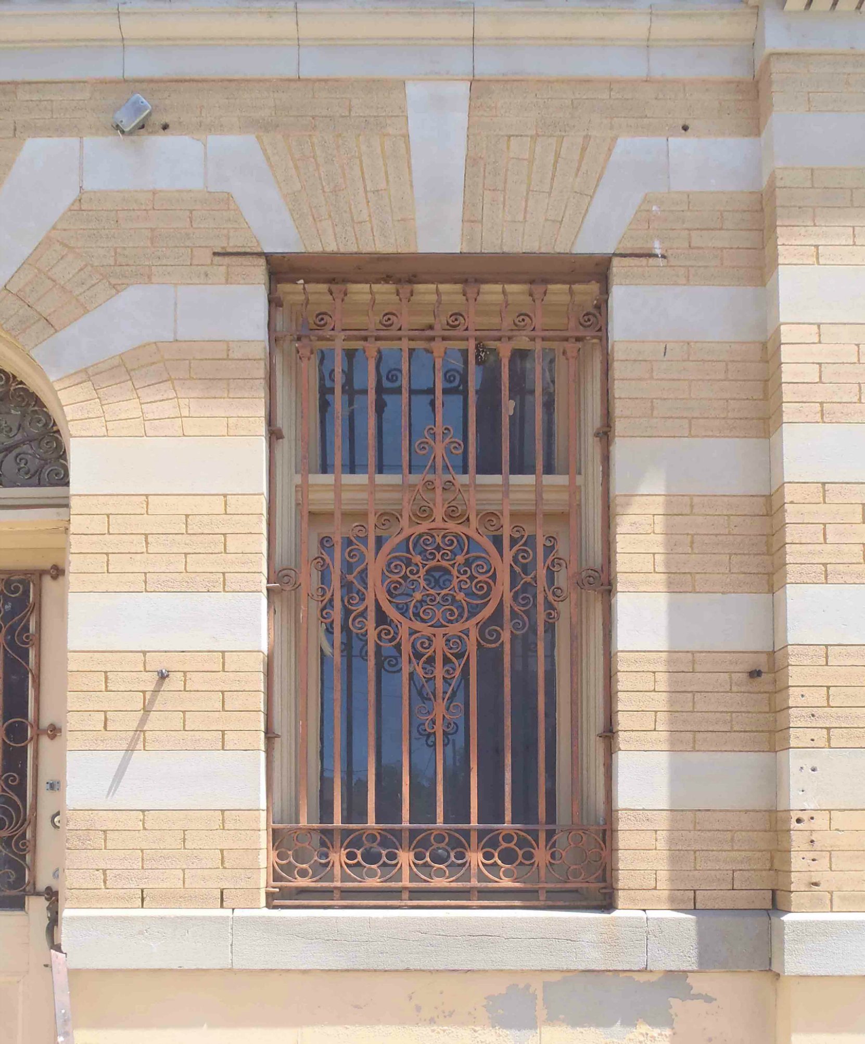
We think there is very definite potential for restoring these buildings in their original condition for modern commercial use.
Here is a
Would you like to leave a comment or question about anything on this page?